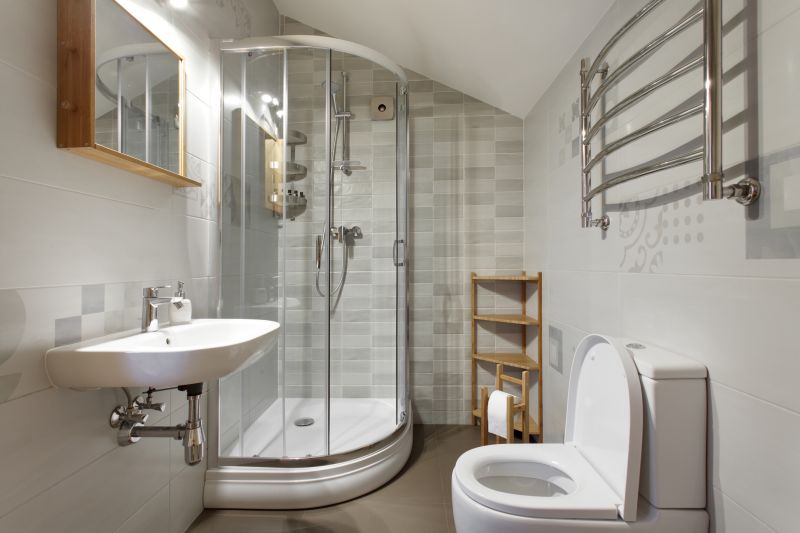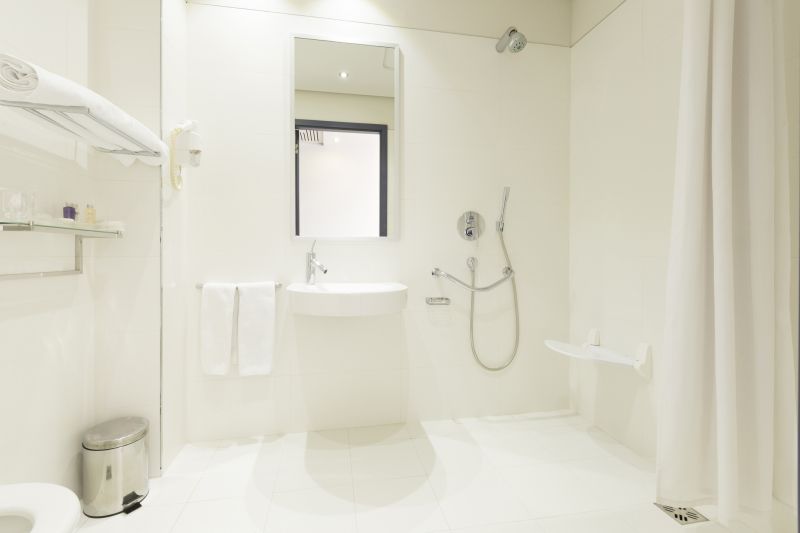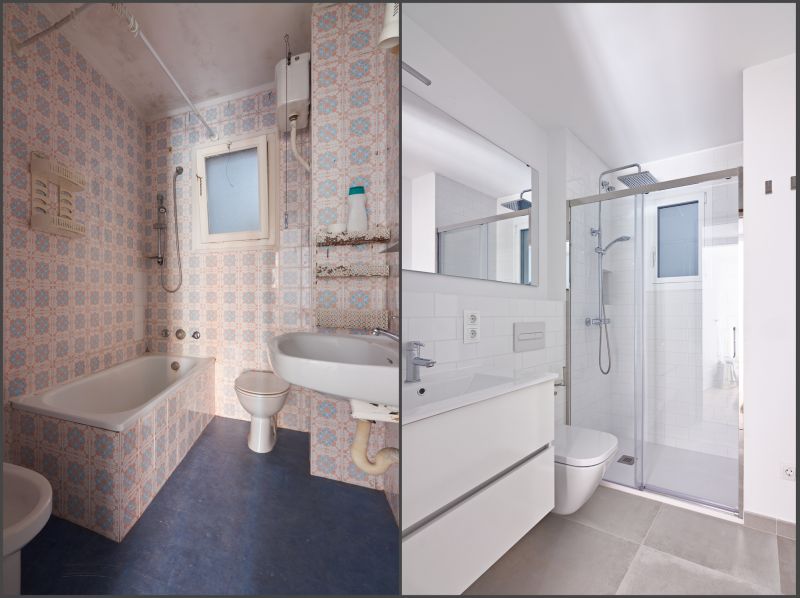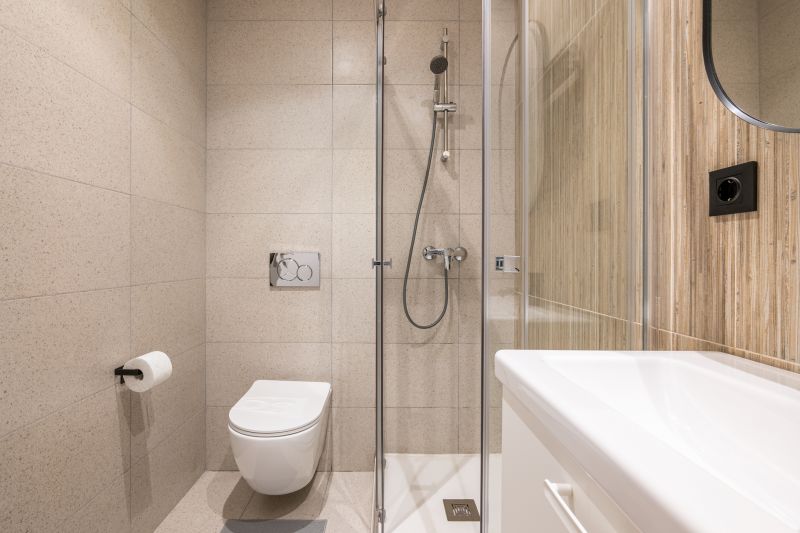Small Bathroom Shower Planning Tips
Designing a small bathroom shower layout requires careful consideration of space efficiency and functionality. Optimal use of limited space can enhance both the aesthetic appeal and practicality of the bathroom. Various configurations can maximize the available area, providing a comfortable shower experience without sacrificing valuable floor space. Selecting the right layout involves understanding the unique dimensions and architectural features of the bathroom, ensuring that the design complements existing plumbing and ventilation systems.
Corner showers utilize two walls, making them ideal for small bathrooms. They free up space for other fixtures and can be designed with sliding or hinged doors for easy access.
Walk-in showers offer a sleek, open look that visually expands the room. They often feature frameless glass and minimalistic fixtures to create a spacious feel.




In addition to layout choices, the selection of materials and fixtures plays a crucial role in small bathroom shower design. Light-colored tiles and reflective surfaces can create an illusion of space, making the area feel larger and more open. Compact fixtures, such as corner shelves and built-in benches, help maximize utility without encroaching on limited space. Frameless glass enclosures are popular for their clean lines and ability to visually expand the shower area, reducing visual clutter.
| Shower Type | Ideal Space Dimensions |
|---|---|
| Corner Shower | 3x3 feet or smaller |
| Walk-In Shower | 3x4 feet or larger |
| Neo-Angle Shower | 3x3 feet with angled walls |
| Curbless Shower | Varies, but typically 3x3 feet |
| Tub-Shower Combo | Minimal footprint, depends on existing tub |






